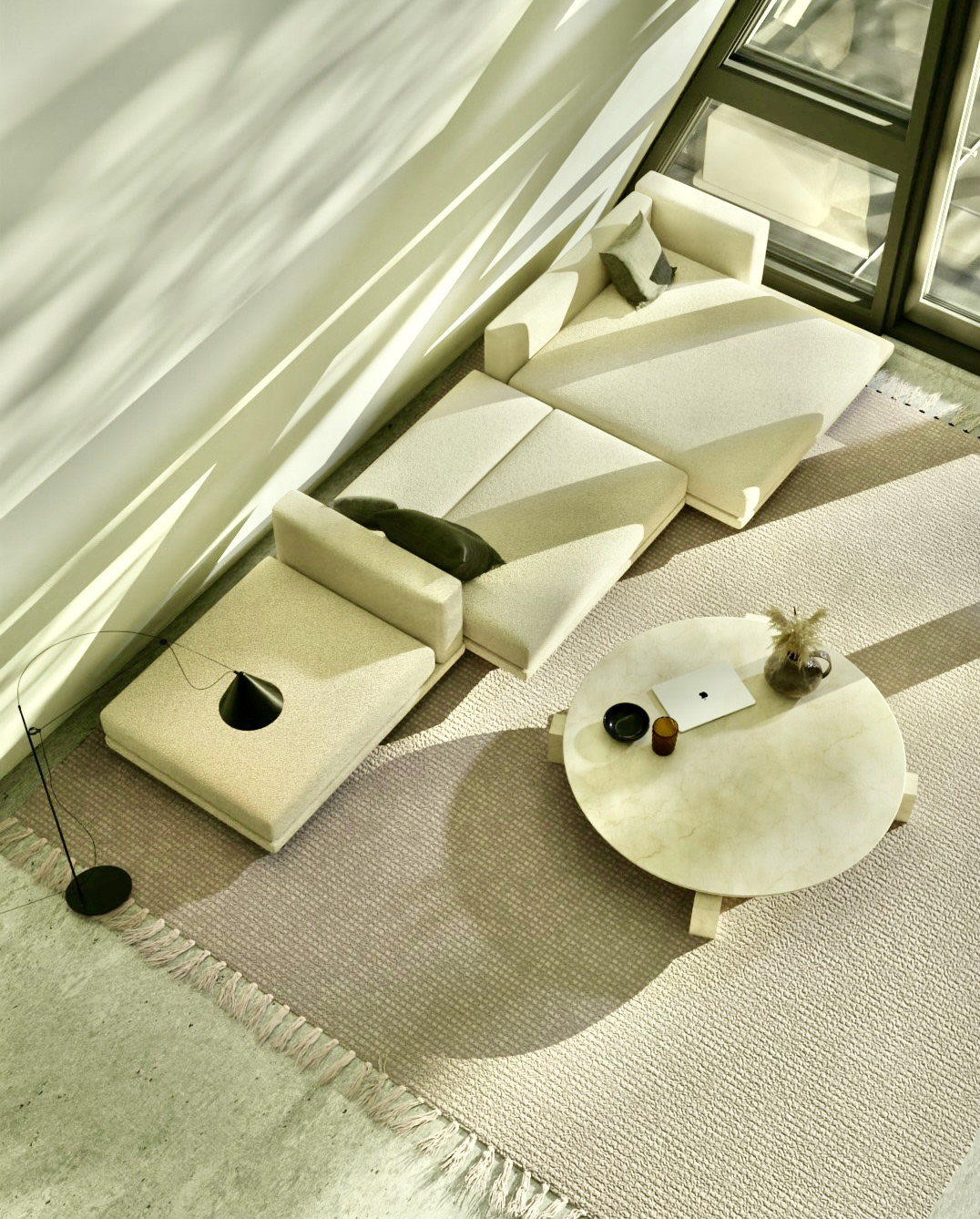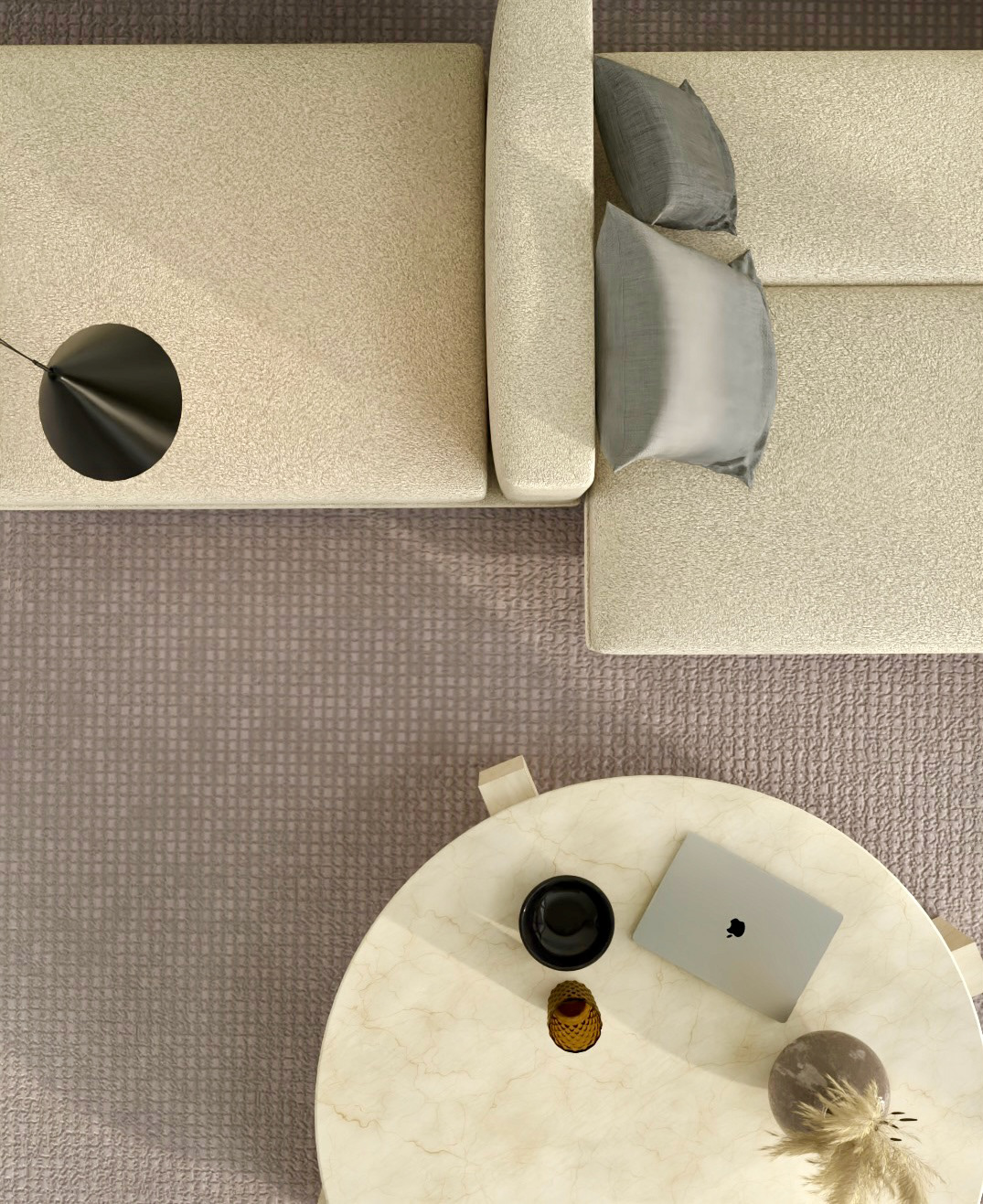A-FRAME HOUSE
Location: Moldova
Year: 2022
Design: Vladimir Sandul
Visualization: Vladimir Sandul


Initially, A-frame houses began to be built in America in the 50s of the twentieth century. They were economical and proved to be an affordable alternative for those who did not have the money for a standard private house (with a frontage). The owners did not have to spend money on walls, since the house, in fact, consisted only of a roof.
Later, in the 70s, such houses began to be built in the USSR - again, because of their efficiency. Even now, in the territories of former pioneer camps or recreation centers, you can find small triangular houses.
Today, A-frame houses are experiencing a third birth. They are in demand not because of the price - they can no longer be called economical (especially due to the increased cost of building materials). The reason for their popularity was their unusual appearance. Fabulous, aesthetic, photogenic A-frame houses are increasingly appearing on social networks.




